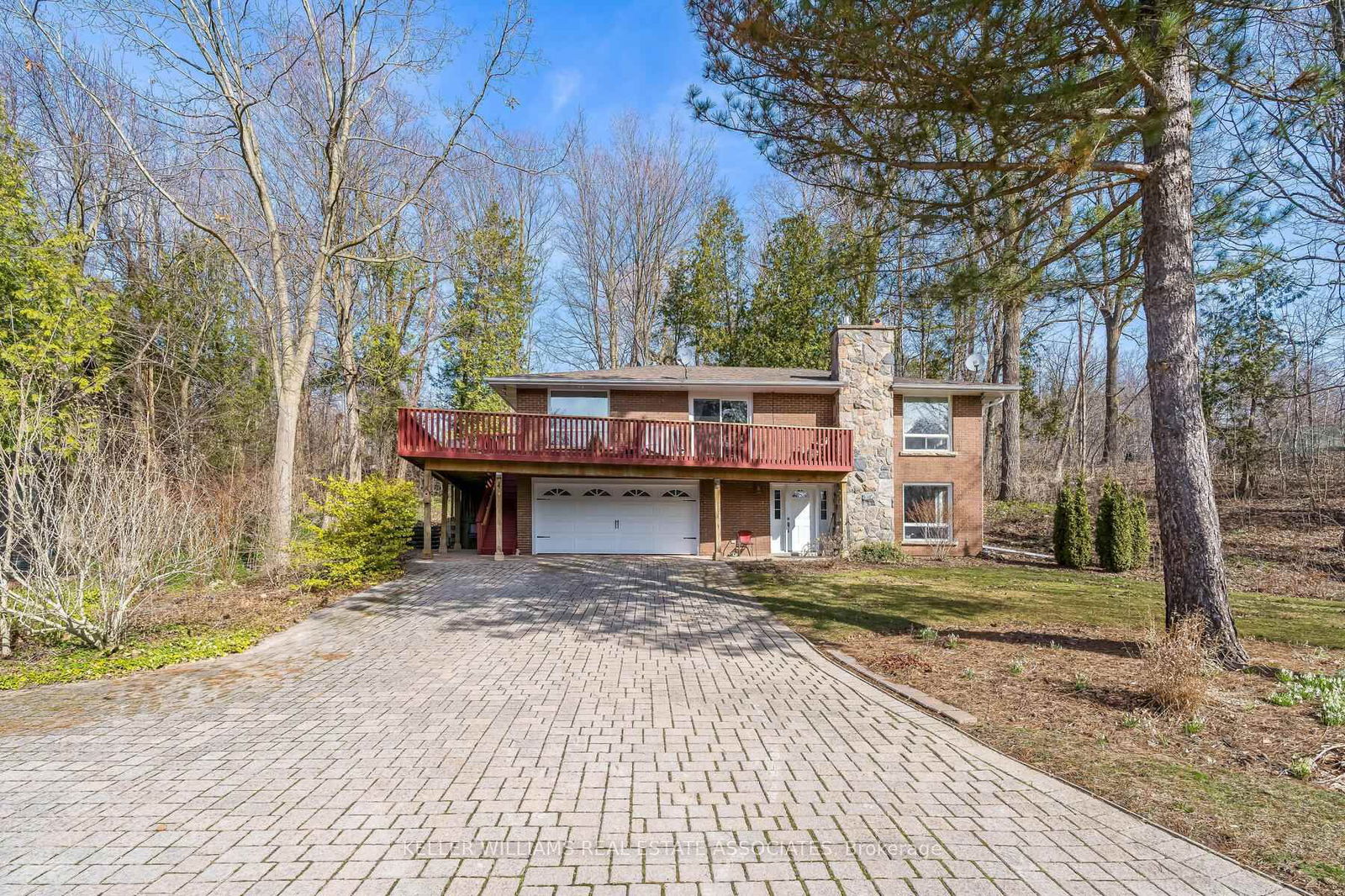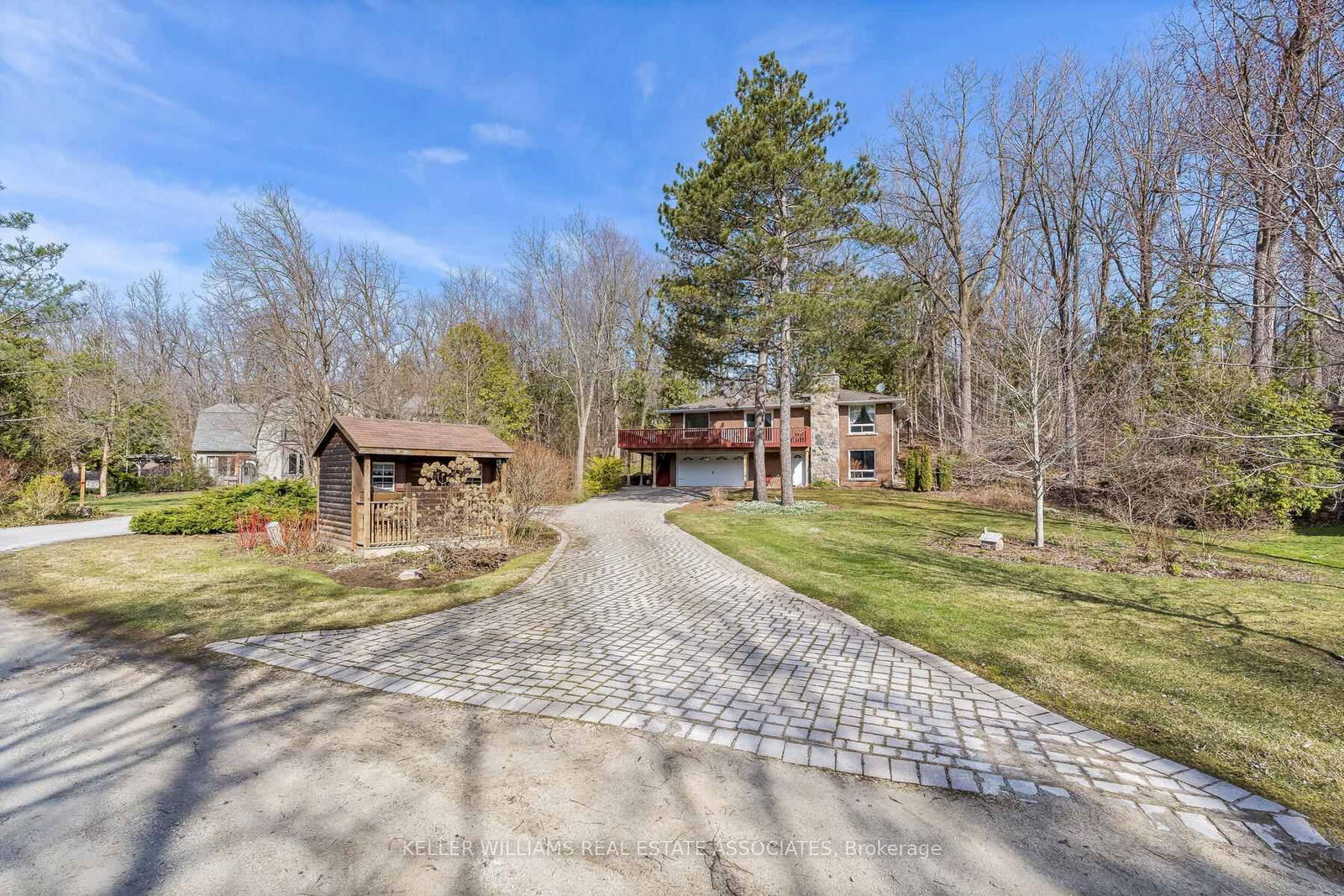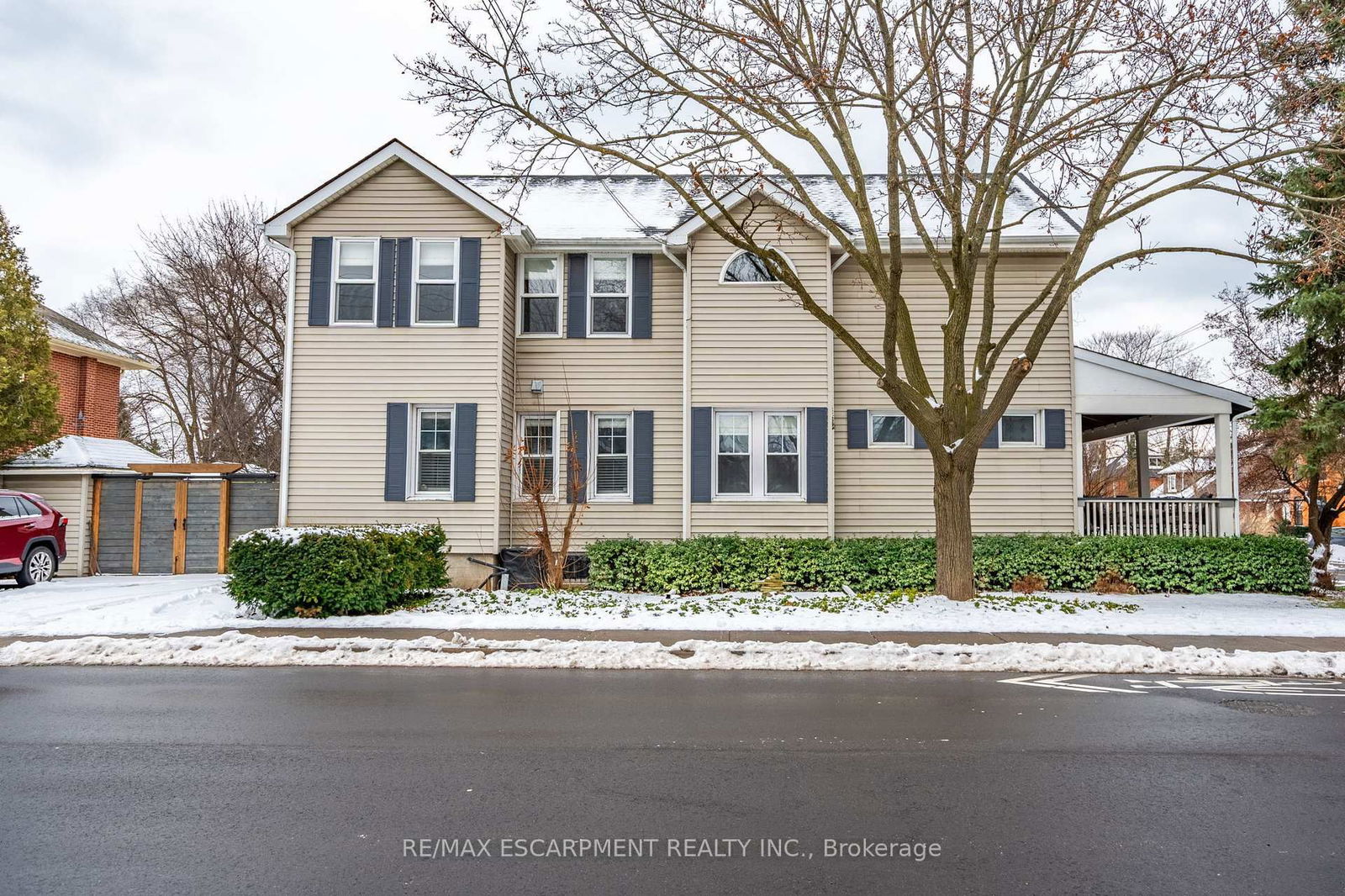Overview
-
Property Type
Detached, 2-Storey
-
Bedrooms
2
-
Bathrooms
2
-
Basement
None
-
Kitchen
1
-
Total Parking
8 (2 Built-In Garage)
-
Lot Size
489.65x50 (Feet)
-
Taxes
$6,279.00 (2024)
-
Type
Freehold
Property description for 4 Ann Street, Halton Hills, Georgetown, L7G 2V2
Property History for 4 Ann Street, Halton Hills, Georgetown, L7G 2V2
This property has been sold 1 time before.
To view this property's sale price history please sign in or register
Local Real Estate Price Trends
Active listings
Average Selling Price of a Detached
April 2025
$1,178,160
Last 3 Months
$1,141,807
Last 12 Months
$1,146,800
April 2024
$1,306,089
Last 3 Months LY
$1,299,877
Last 12 Months LY
$1,228,552
Change
Change
Change
Historical Average Selling Price of a Detached in Georgetown
Average Selling Price
3 years ago
$1,426,090
Average Selling Price
5 years ago
$815,594
Average Selling Price
10 years ago
$592,378
Change
Change
Change
Number of Detached Sold
April 2025
25
Last 3 Months
19
Last 12 Months
26
April 2024
43
Last 3 Months LY
37
Last 12 Months LY
30
Change
Change
Change
Average Selling price
Inventory Graph
Mortgage Calculator
This data is for informational purposes only.
|
Mortgage Payment per month |
|
|
Principal Amount |
Interest |
|
Total Payable |
Amortization |
Closing Cost Calculator
This data is for informational purposes only.
* A down payment of less than 20% is permitted only for first-time home buyers purchasing their principal residence. The minimum down payment required is 5% for the portion of the purchase price up to $500,000, and 10% for the portion between $500,000 and $1,500,000. For properties priced over $1,500,000, a minimum down payment of 20% is required.



















